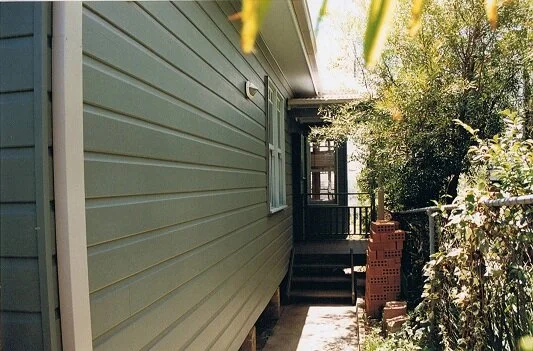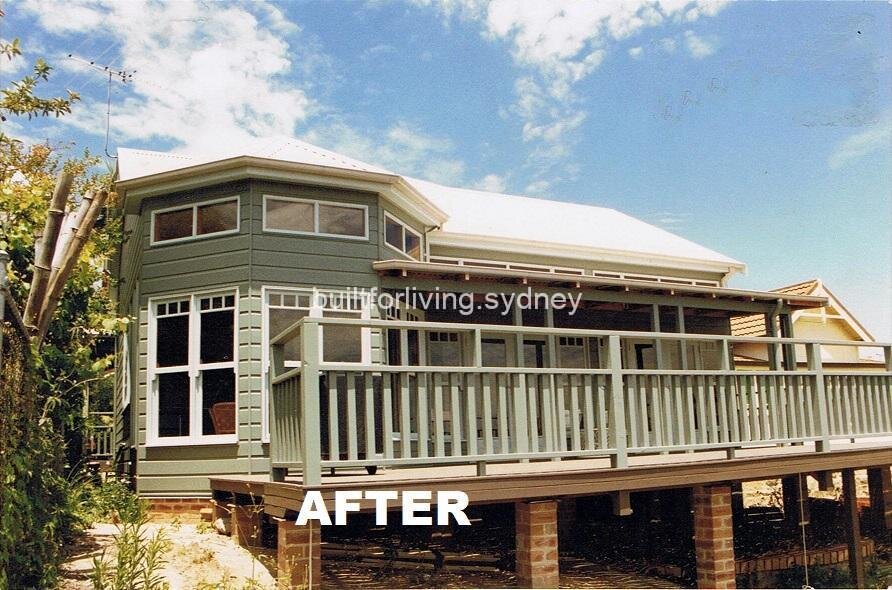Fairlight - New Rear Addition, Complete Roof Rebuild, Internal Alterations, New Deck
Scope of Work
Demolish rear of house, old cladding and whole roof
Build new open plan addition with step down floor
New kitchen/dining/living area connecting to rear yard
New entertaining timber deck off the living area
New entry porch and steps
New bathroom and powder room
New western red cedar windows and doors all round
New western red cedar cladding all round
The whole roof structure was removed and rebuilt to the new design
New colorbond roofing
New Brushbox solid timber floorboards
Extend the existing chimney to suit new roof height
The main challenge:
Perched on the side of hill required being vigilant with regard to the winds and their effects during construction.











